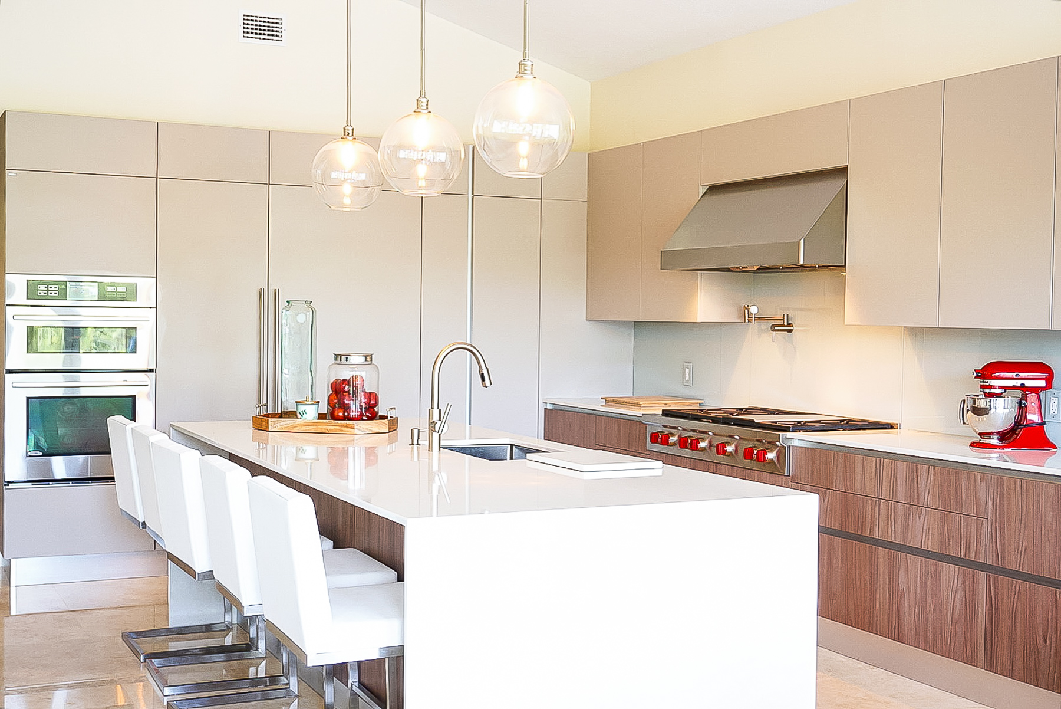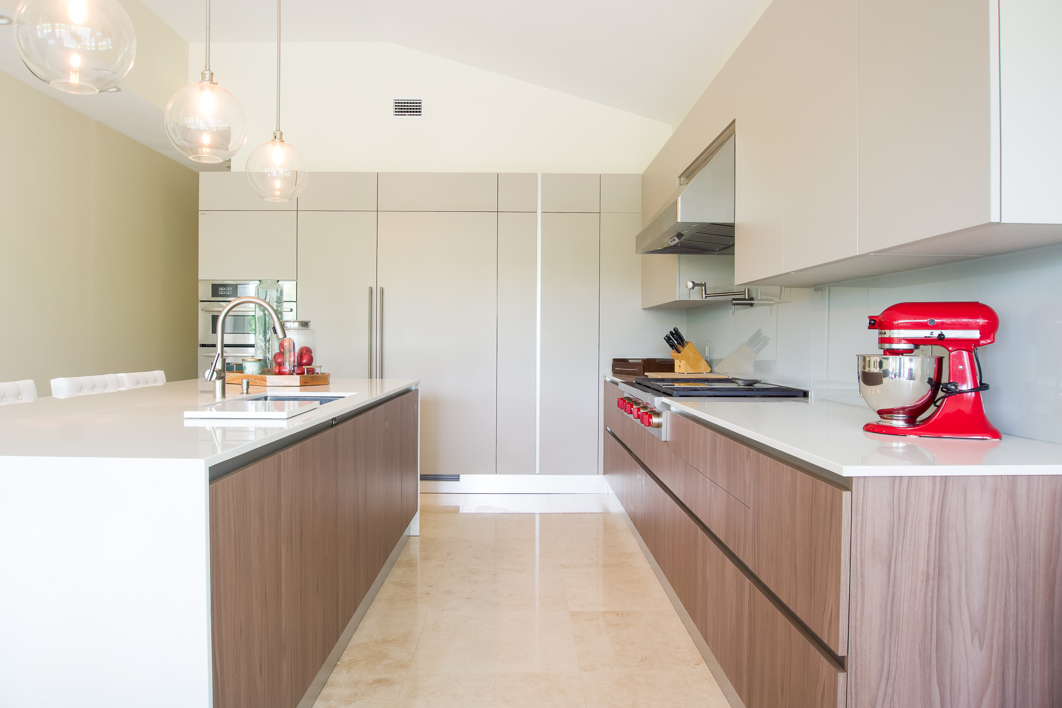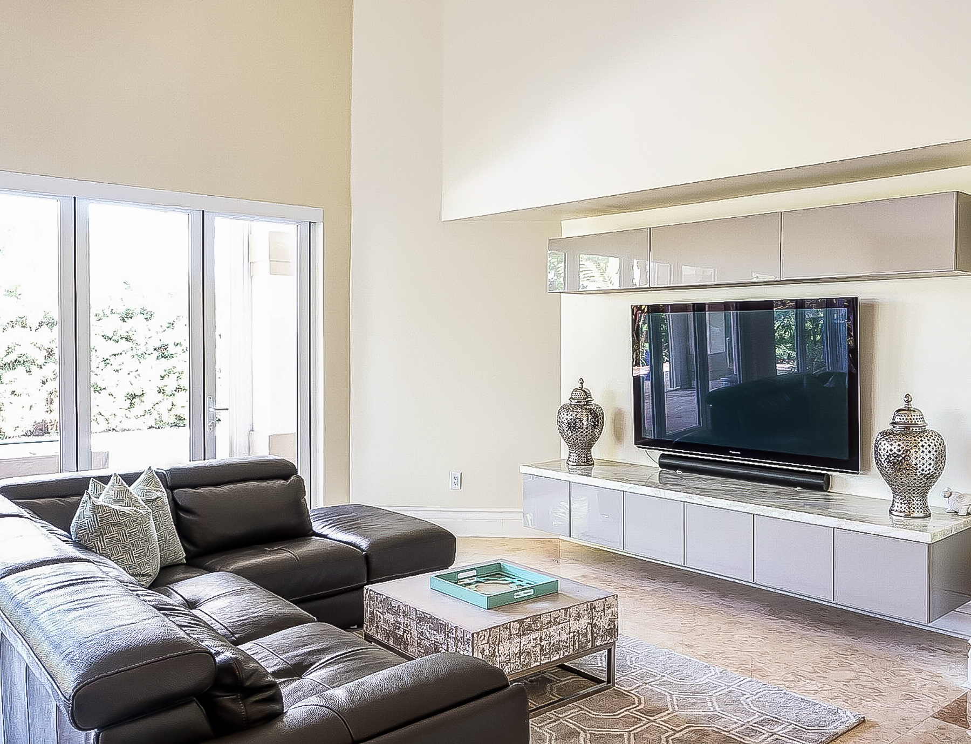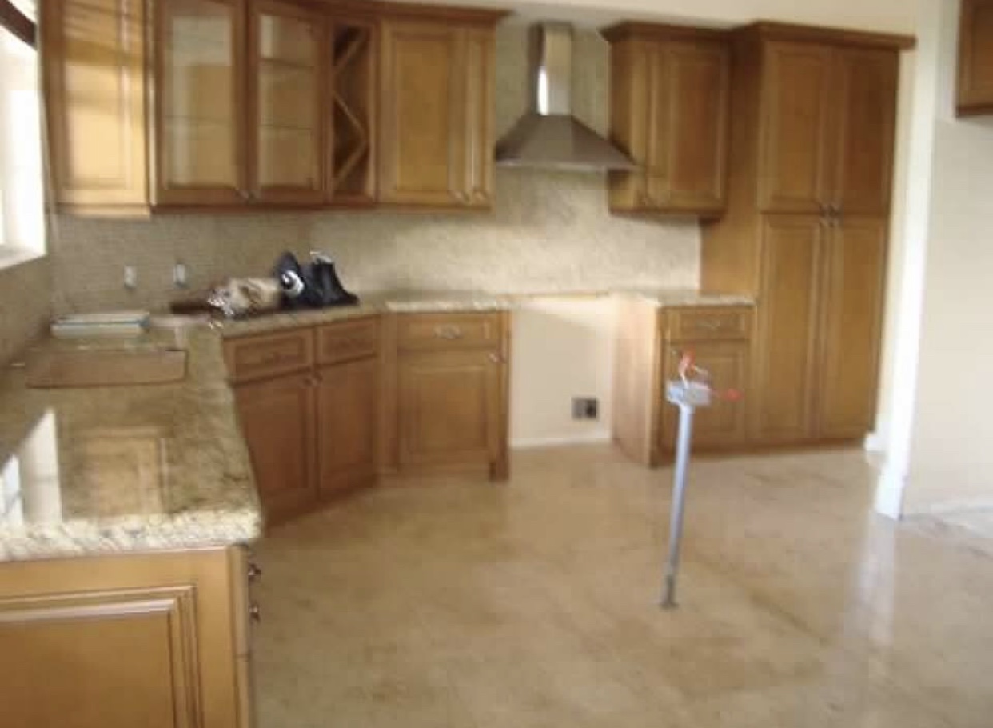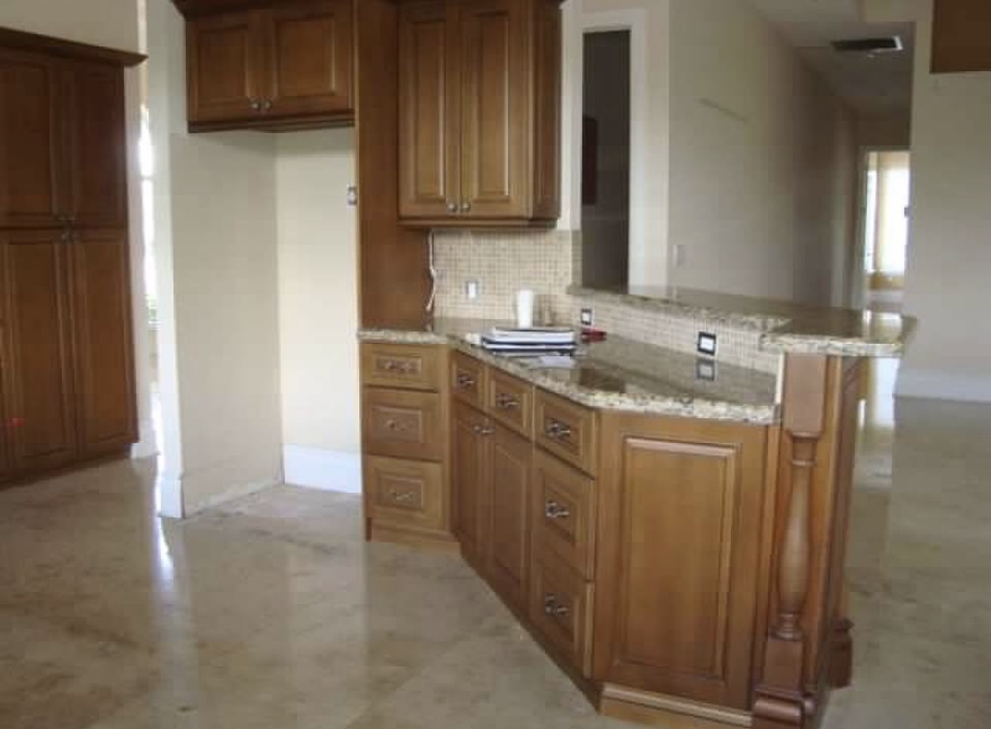The benefits of an Open Space Plan!
We all have that room that we wish was different or laid out better but we just do what we can to make it work. Maybe it’s the awkward placement of the kitchen that requires people to go through the it to get to the patio. Or maybe it’s the living room that is closed off on the other end of the house, making it difficult to watch the kids while you make dinner. We all want to make our space as functional as possible. The best way to do this is by focusing on how to eliminate underused spaces. Compartmentalized homes use hallways to get from one closed room to the next, a major waste of space, not to mention rooms that simply don’t get used (think your grandmother’s formal sitting room). A great way to eliminate these areas of wasted space is with a “great room.”
Let’s look at the advantages of a “great room” and the advantages this pen floor plan gives you. I’ll show you how I recently combined the family room, kitchen, and outdoor area to create one open floor plan for a home that better suits the client’s needs. If your current home isn’t working for you, this is the post for you. Reading this may motivate you to remodel your home to incorporate an open floor plan in your home or may cause you to consider remodeling your existing open floor plan into a compartmentalized layout. It all depends on what you need or want to get from your home.
What is an open floor plan?
So what exactly is an open floor plan? Basically, an open floor plan breaks down the walls of the smaller more traditional rooms to create a large room, combining the roles of functions of the smaller rooms. The large area that creates the open floor plan is often referred to as the “great room.” One of the most common combinations for a great room that I see is combining the living room, dining room, and kitchen.
Open floor plans are the best option for homes with low square footage as it maximizes the available space. In fact, more often than not they are necessary. Open floor plans can be used in larger homes, it is just that they have more flexibility.
The compartmentalized floor plan is common in pre-1990s homes. This type of design focuses on having several different rooms in the home, many only separated with an open walkway or a three-quarters wall.
The Advantages of Open Floor Plans
Socialize More: The acoustics of an open floor plan allow sound to travel further, making it easy to be a part of the conversation even if you are in a different part of the space. You no longer have to cut yourself off from the group in the kitchen to finish getting everything ready.
Watch the Kids: Having a large open room with multiple functions means parents can keep an eye on their children, whether they are playing or doing school work, even if they are still doing other housework or cooking.
Better views and more natural light: Removing the interior walls opens the space resulting in a greater number of visible windows. This not only gives you more access to the view outside your home but allows sunlight to flood the large open space.
Perfect for entertaining: The open sight lines of an open floor plan allow you to easily converse with your guests, keep the wine flowing, finish cooking and serve food, giving everyone space to be comfortable and never missing a minute.
Implementing an Open Floor Plan
I recently had a client approach me to help them redesign their space. The owners loved to entertain but the original space just did not work. After a quick chat about what they needed I got to work coming up with something that would be fabulous and take their space to the next level. I swapped the kitchen and the family room, replacing the kitchen with the family room and vice versa, combining them into an open floor plan. By opening up the space, more natural light is able to fill the room and the flow of the space makes the space work better for the client.
This remodel makes use of every area of this great room. The home owners can now entertain by utilizing the new kitchen, family room, and exterior terrace altogether. The sliding doors open up all the way by stacking on each end, giving the space an open feel that everyone can enjoy. Meanwhile, the kitchen allows the family to eat together on the island without having to use their formal dining room, perfect for those quick dinners after the kids get home from their sports.
Make Sure Your Floor Plan Works for You
n many the homes I work with there is a combination of layouts, with an open floor plan on the main floor and a compartmentalized plan in the living area of the house (i.e. bedrooms, home office, etc.). By combining these two layouts the space not only feels more spacious but also functions well. It allows you to get the most use out of your space.
It’s not like you have to choose between one type of layout or another. Regardless of the current layout in your home, it is important to make sure it is working for you and meets your needs. If your space doesn’t fully “fit,” then it is time to consider how to better use your existing space.
If you decide that you want to change your home to incorporate an open floor plan, there are many sources online of things you must consider. One resource, House Beautiful breaks down 11 tip for going with an open space plan.
https://www.housebeautiful.com/uk/renovate/design/news/a220/11-top-tips-for-going-open-plan/
In deciding to remodel or update your property, your decision should be based on what you need, what you can afford, and what will increase its value.


